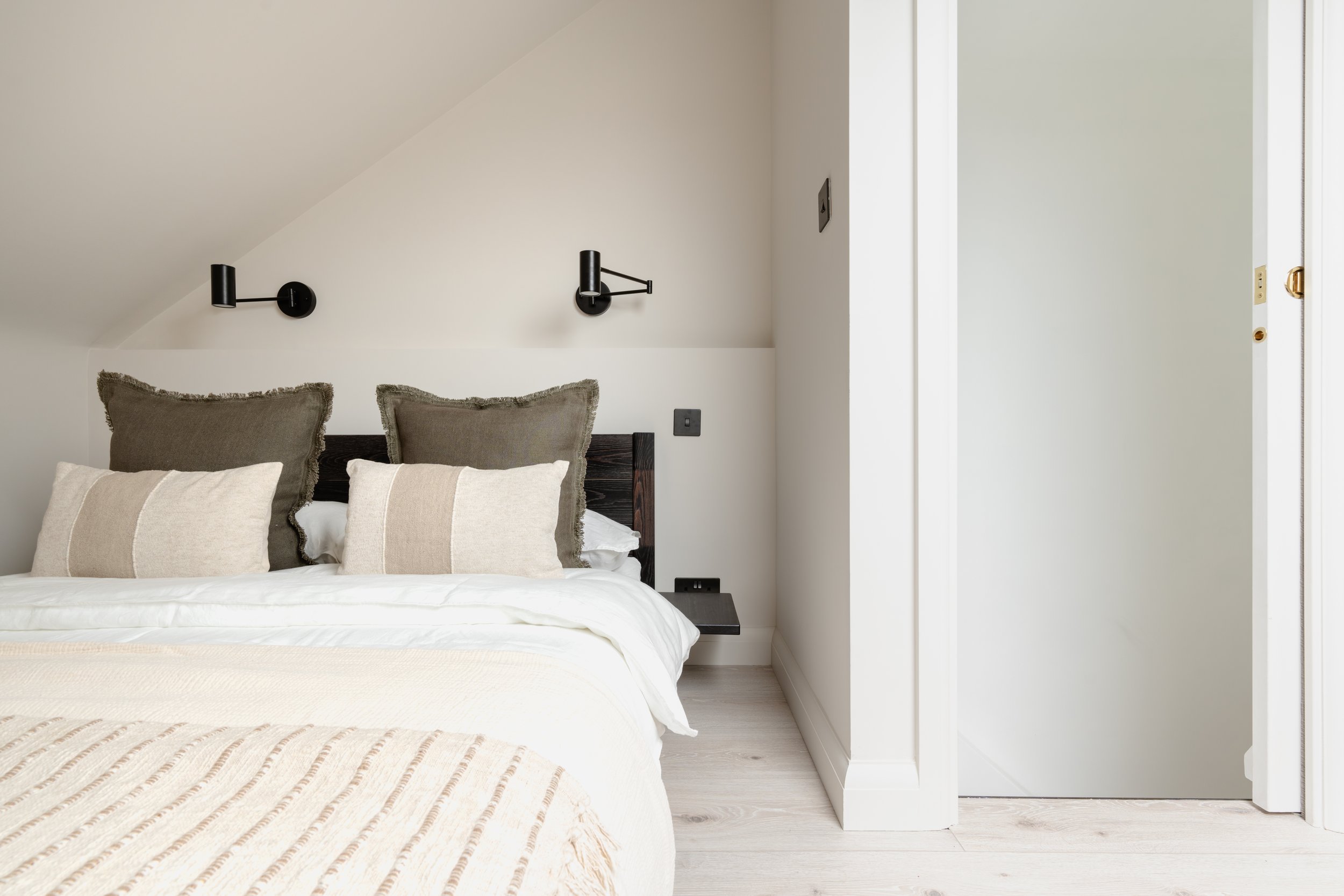
Teddington: Full Home Renovation
01 | Bedroom & Ensuite
02 | Kitchen
03 | Bathroom
04 | Living Room
05 | Landing
This Teddington home transformation was all about reimagining space to create a seamless blend of style and function. From the loft conversion to the kitchen, living room and bathroom, every detail was carefully considered to enhance light, flow and usability. Our client wanted a minimal yet inviting aesthetic, with bespoke storage, a monochrome palette and clever design solutions that maximised every inch of the home. By reworking layouts, introducing larger Velux windows and incorporating thoughtful material choices, we crafted a home that feels effortlessly elegant, warm and truly tailored to the way they live.
Bedroom & Ensuite
What was once an awkward and underutilised loft has now been transformed into a beautifully functional retreat, designed to feel both spacious and serene. Having previously worked with our client on their main bathroom, we were entrusted with the challenge of reimagining the entire loft, creating a functional bedroom, ensuite and relaxation area, all within a compact space.
The vision was minimal, fresh and effortlessly elegant, with a monochrome palette and bespoke built-in shelving that blended seamlessly into the architecture. With clever spatial planning, we introduced smart storage solutions, a dedicated tea and coffee nook and an innovative floating basin in the ensuite to maximize space. Larger Velux windows were added to flood the loft with natural light, making the space feel open and inviting. By flipping the layout and repositioning the bed, we also gained enough head height to incorporate a walk-in shower, adding to the ensuite’s luxurious yet practical feel.
With thoughtful craftsmanship and intentional design, this loft is now a light filled, cosy and stylish retreat. A true reflection of our client’s vision and a space they can enjoy for years to come.


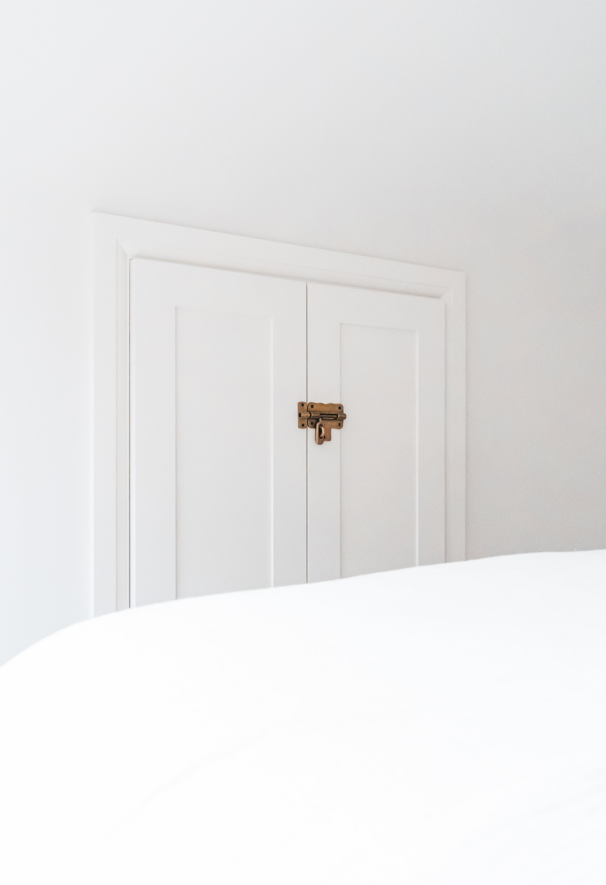


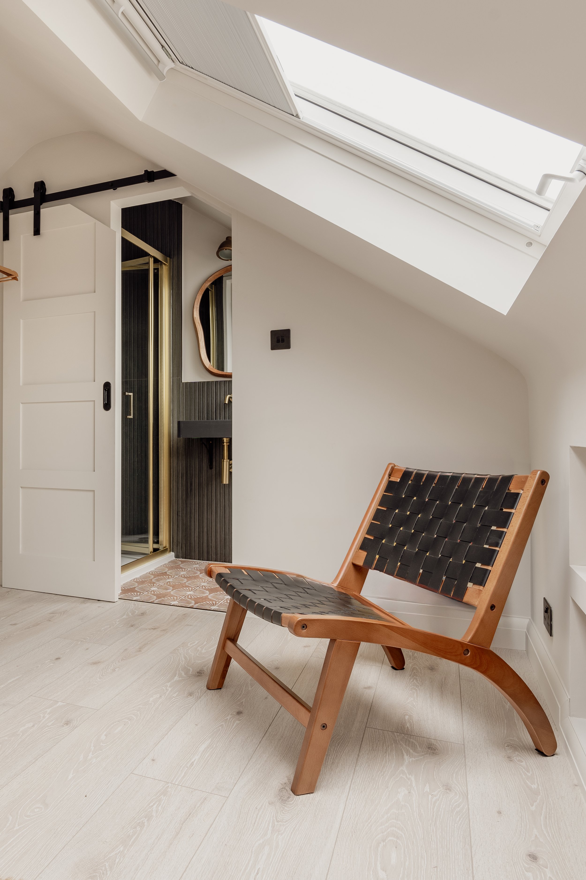



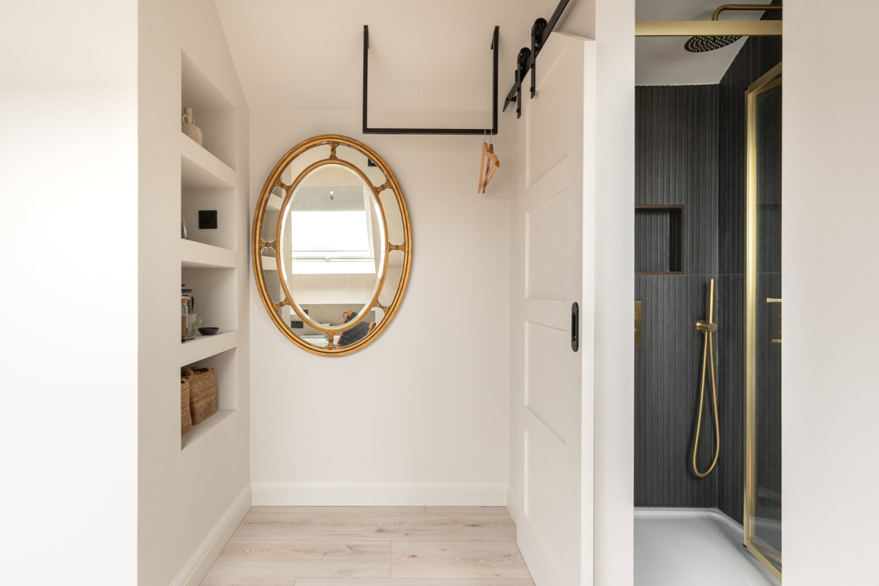


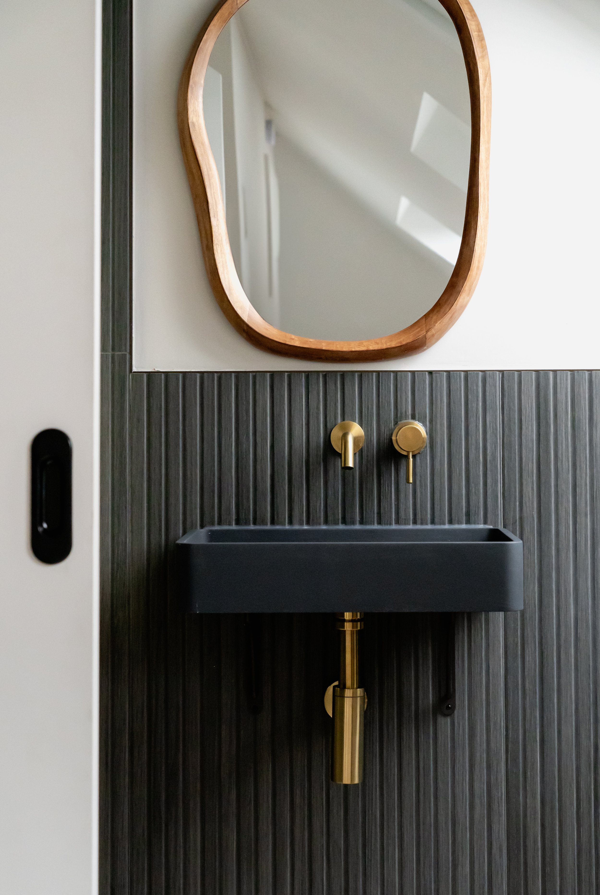

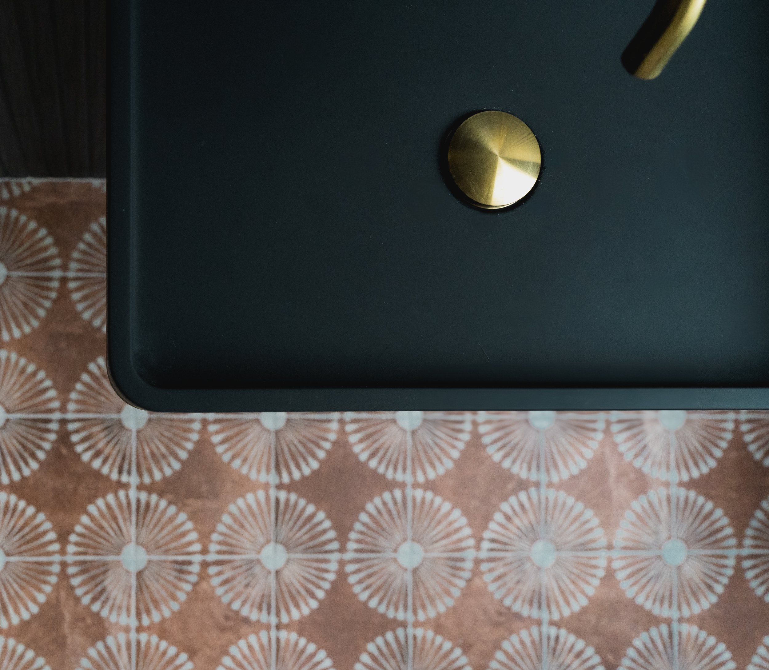
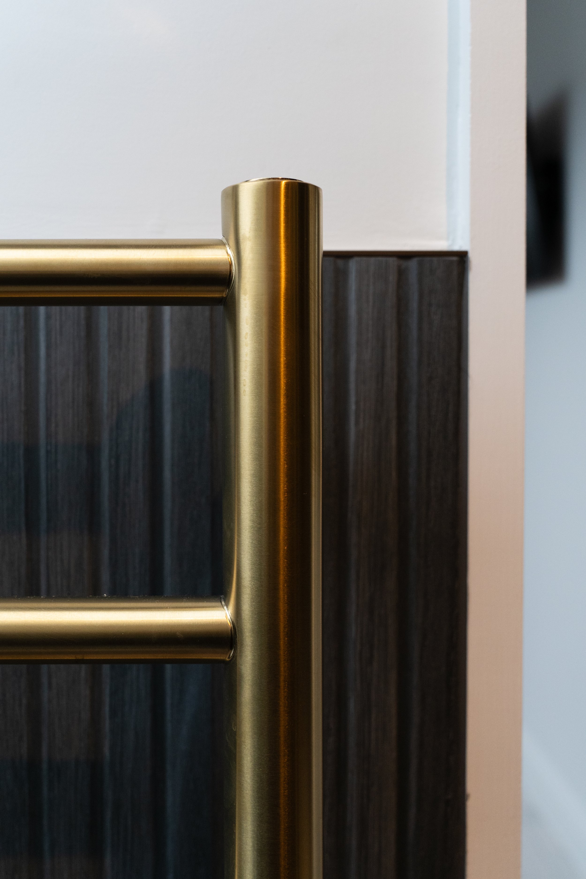




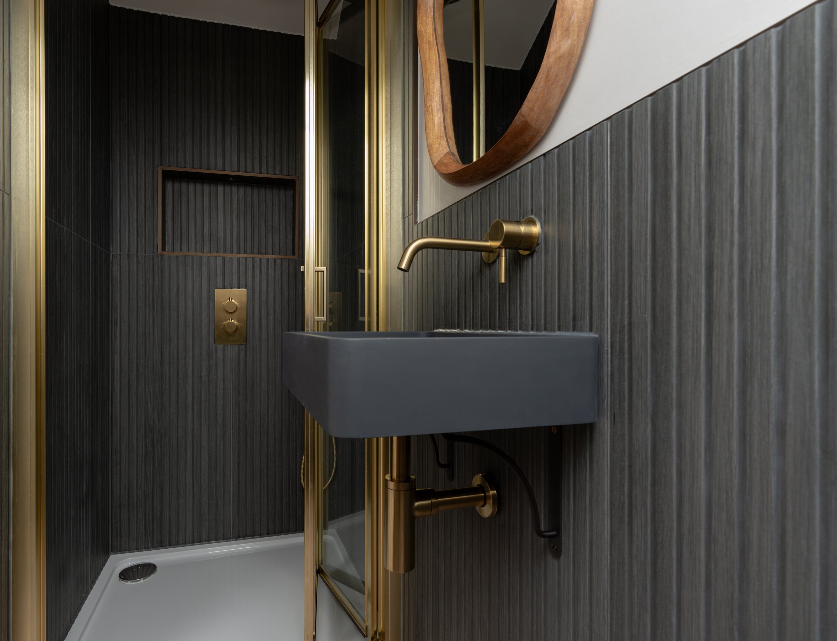
Kitchen
This kitchen renovation called for a complete rethink. The original layout felt closed off and restrictive, so we opened up the space by removing the wall between the kitchen and living area to create a more seamless, open plan design.
The bespoke kitchen island became the focal point. Slimline but practical, it offers built in storage and seating while maintaining balance and stability within the limited space. Initially considered as a freestanding prep table, the final design evolved into a fixed centrepiece, crafted in collaboration with Devol to achieve a timeless and refined look.
Warm pendant lighting above the island brings the space together, adding character and creating an inviting atmosphere. The result is not just a kitchen, but the heart of the home – perfect for cooking, gathering and entertaining.
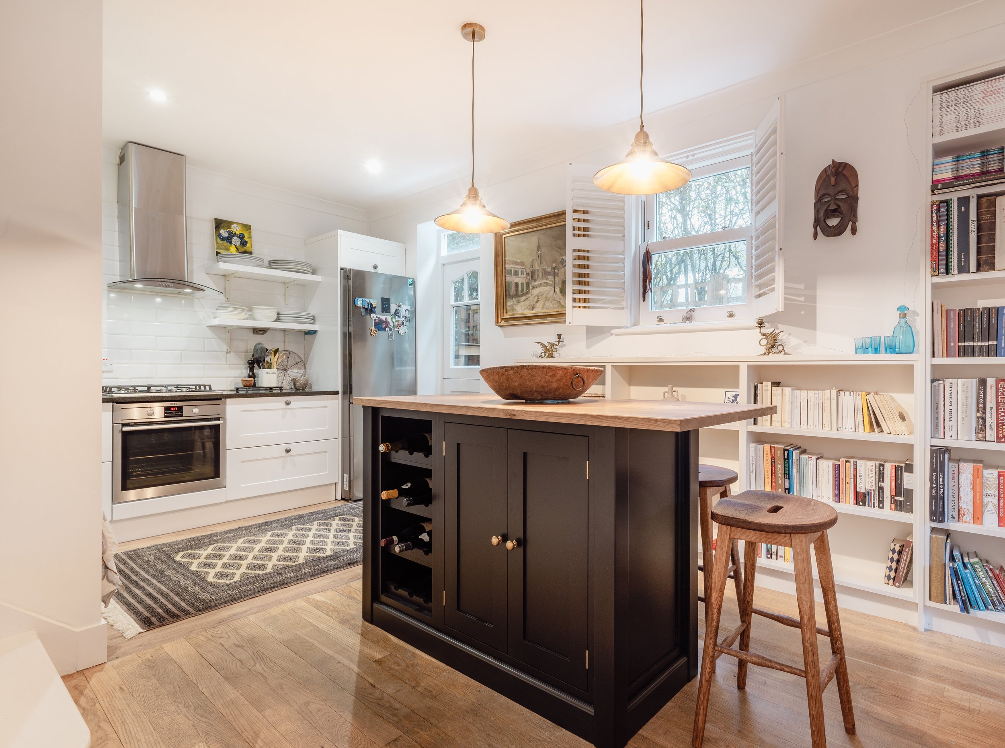
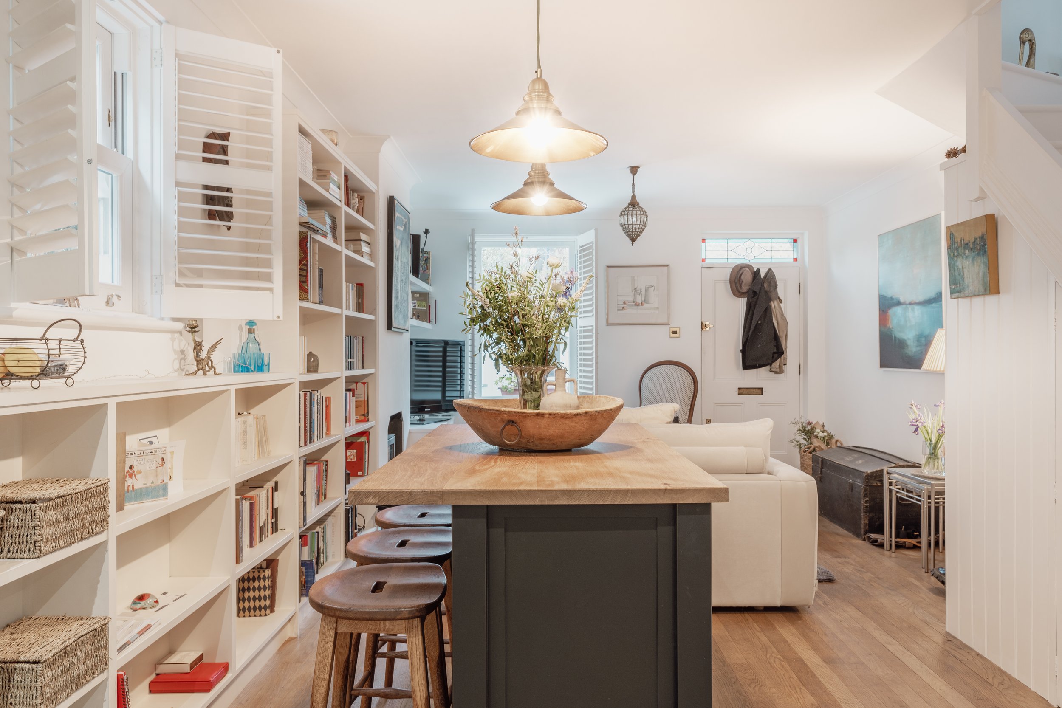

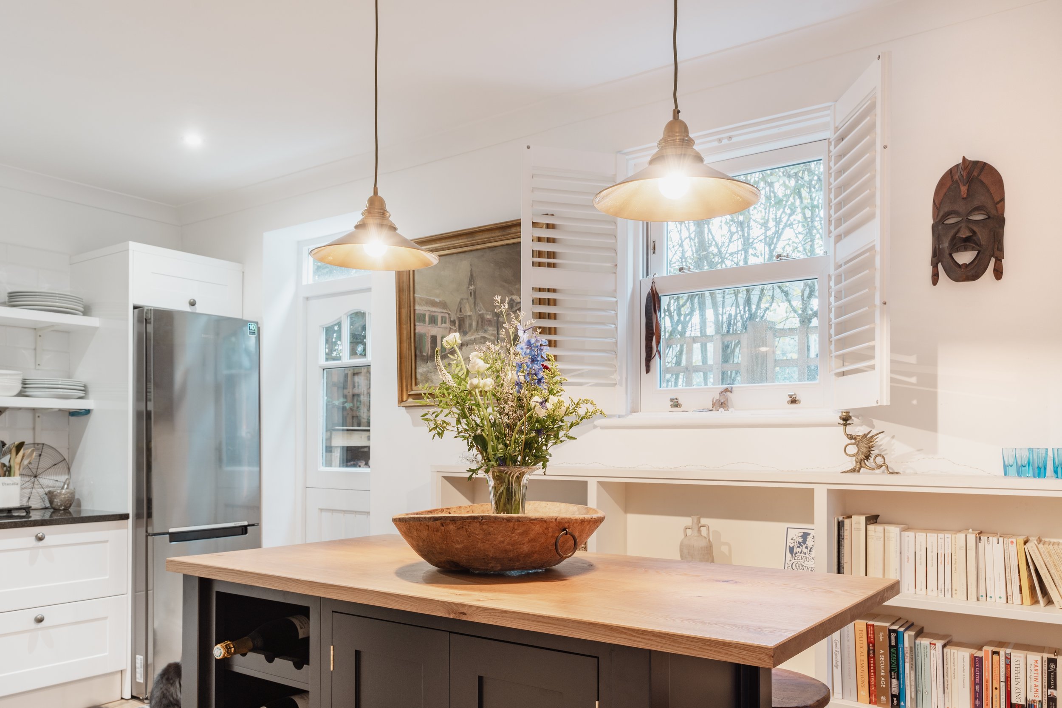

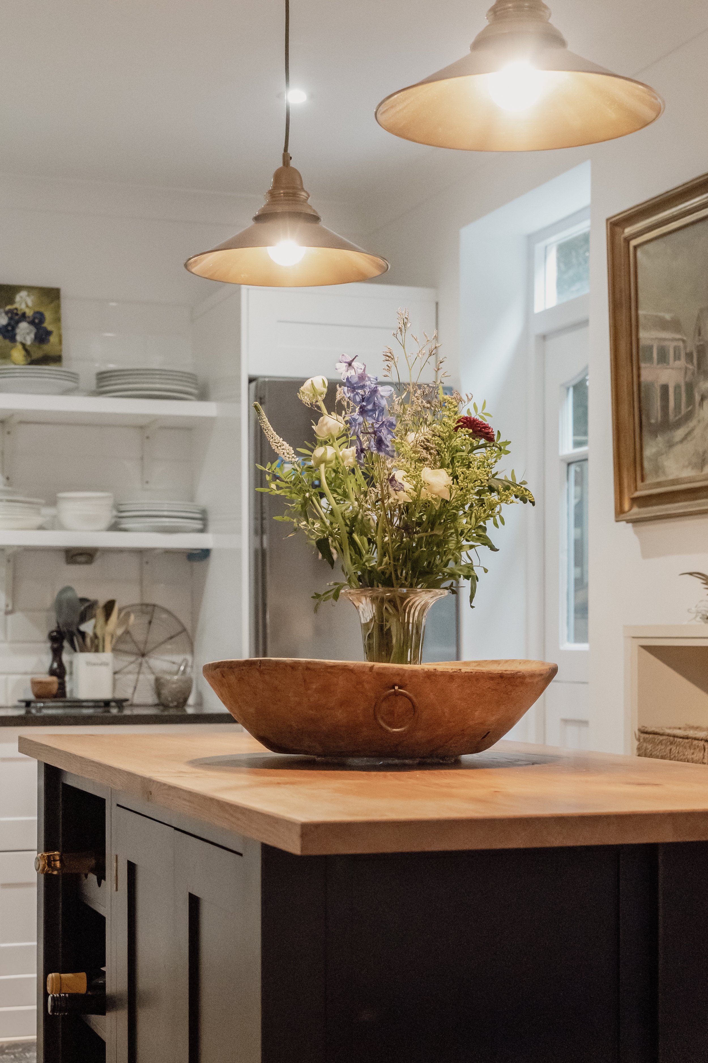

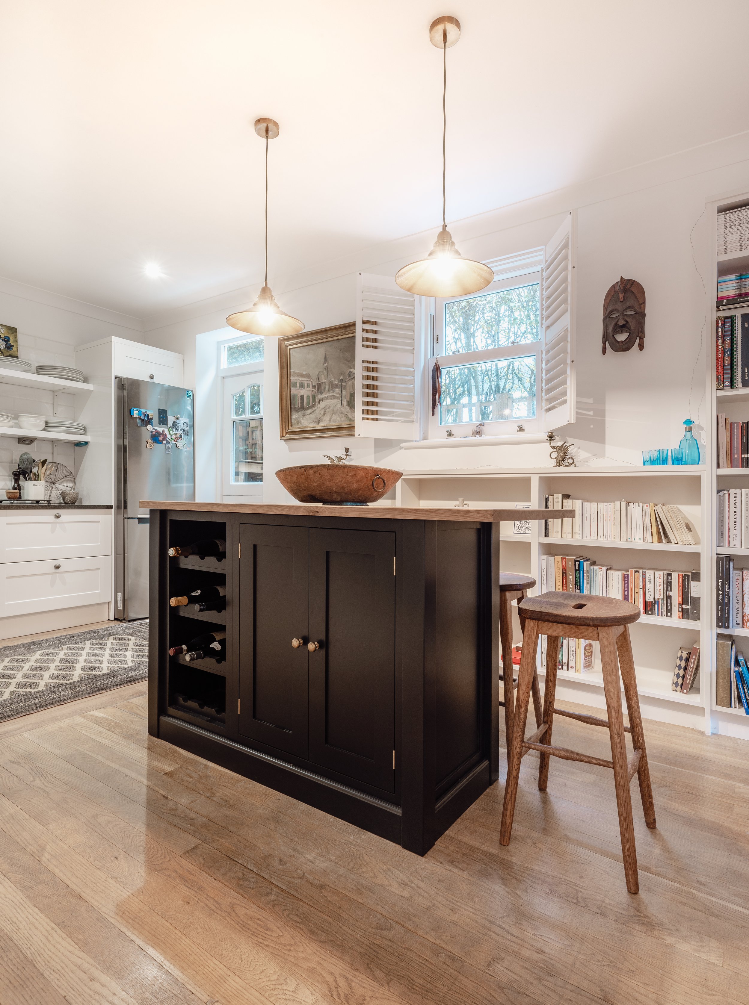
Bathroom
At Southern Homes, we believe a bathroom should be more than just functional, it should feel like a retreat. For this space, we focused on creating a modern, low maintenance design that balances practicality with luxury.
A seamless, waterproof microcement finish enhances the sense of space while delivering a sleek, contemporary look. The walk in wet room shower makes the most of every inch, keeping the layout open and airy. To add depth and a touch of drama, we chose a bold, high gloss green ceiling that reflects light beautifully. Warm brass accents bring everything together, striking the perfect balance between modern sophistication and timeless charm.
Every element was carefully considered to ensure this bathroom feels effortless to use while maintaining a sense of indulgence. Thoughtfully designed and expertly crafted, it’s a space that proves style and functionality can go hand in hand.


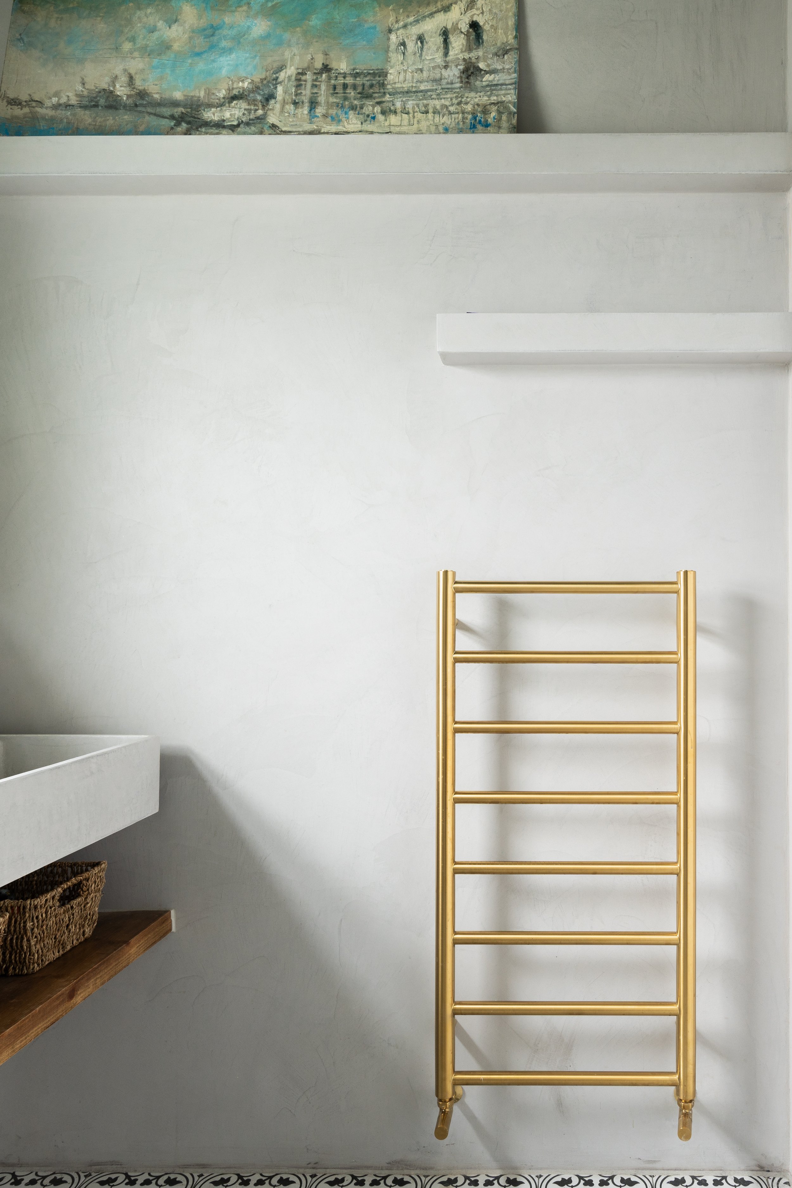
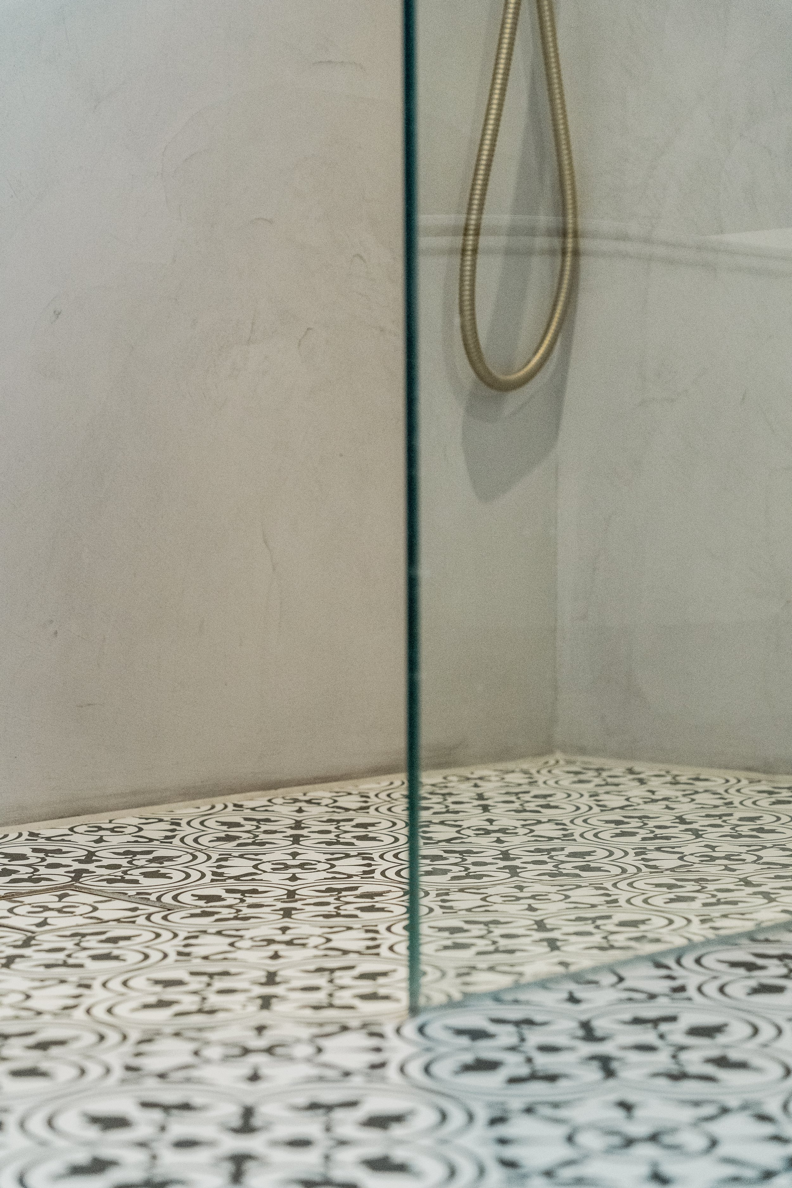

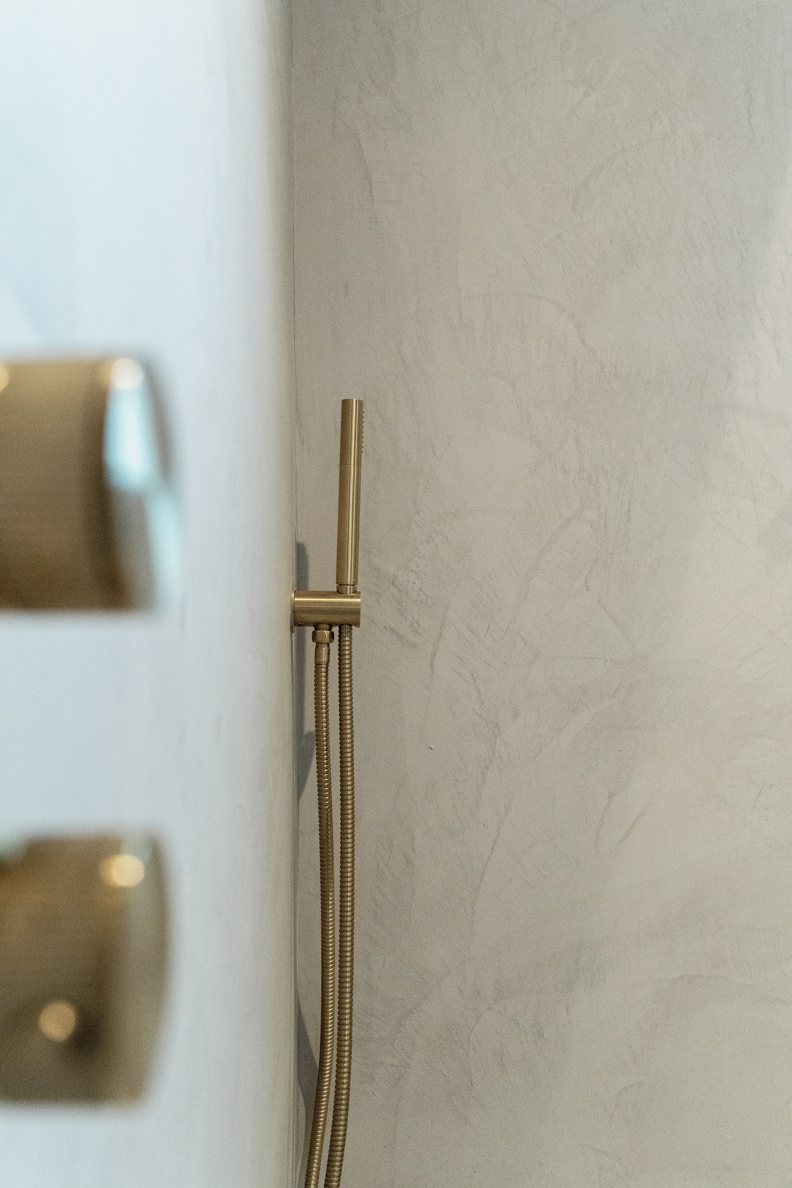
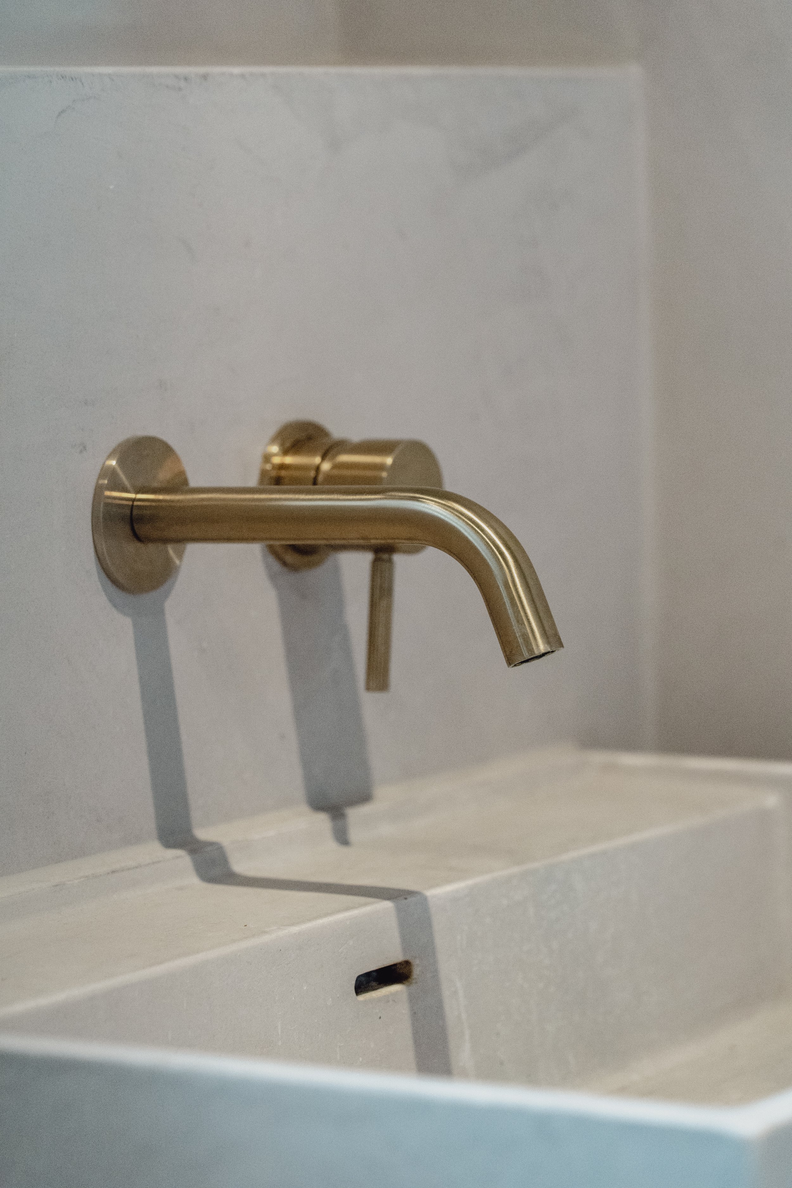

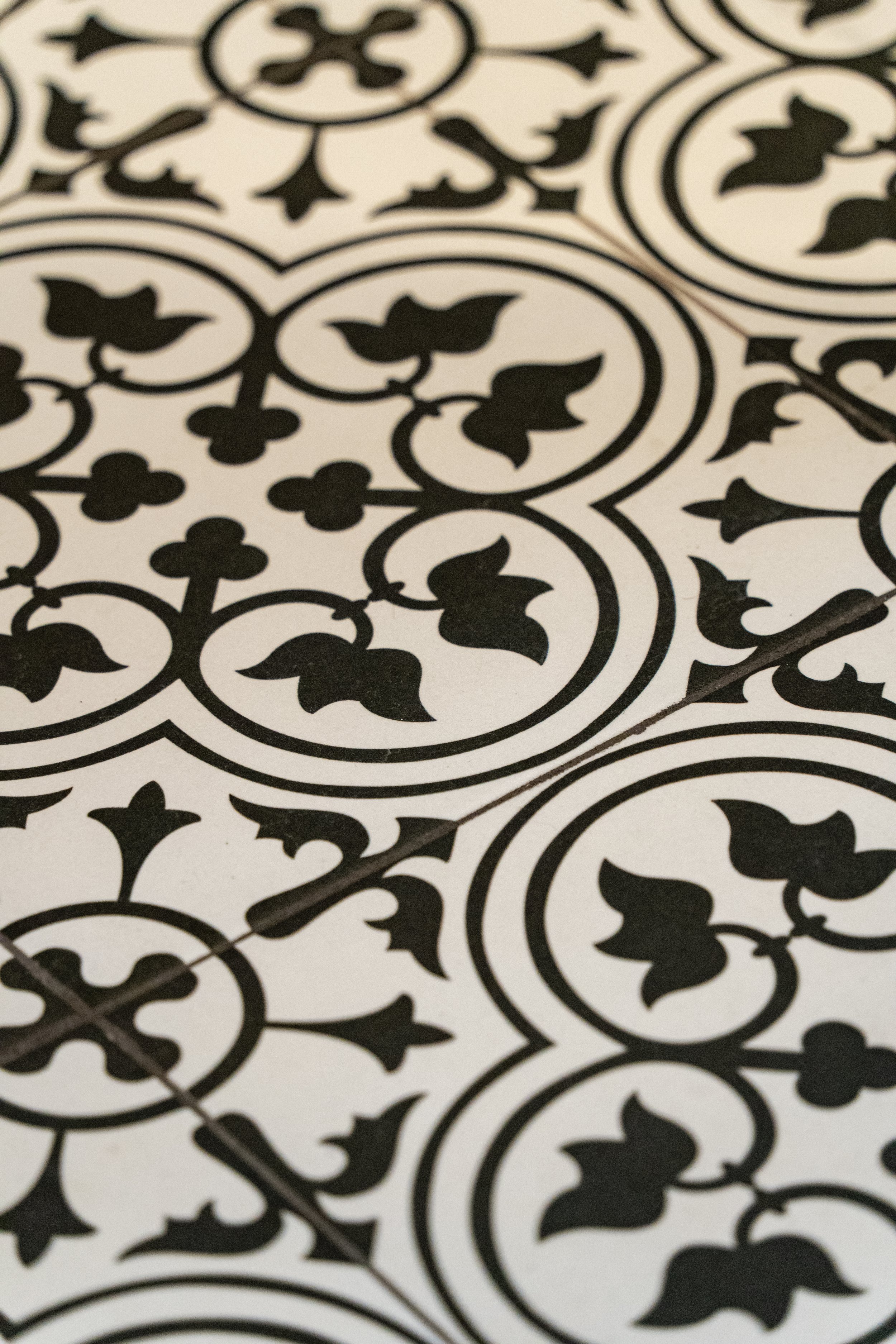
Living Room
This elegant living room blends warmth, function and style in a carefully curated space. Bespoke built in shelving and cabinetry frame the fireplace, offering smart storage and display while enhancing the room’s symmetry. Soft furnishings, layered lighting and a rich mix of textures create a calm and inviting atmosphere.
Shutters filter natural light beautifully, and thoughtful styling, from modern artwork to fresh florals, brings the space to life. A considered home renovation that celebrates both character and comfort.


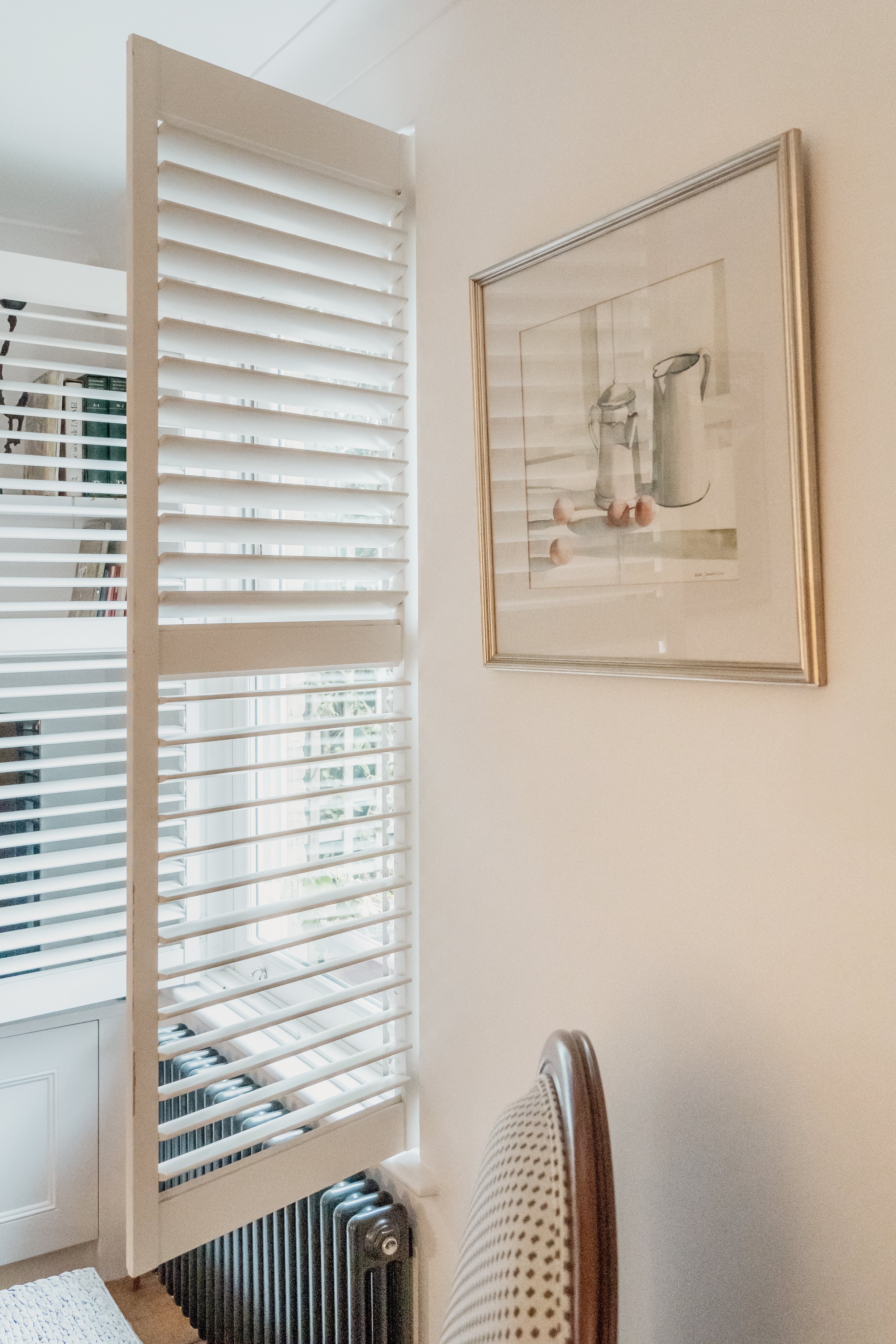
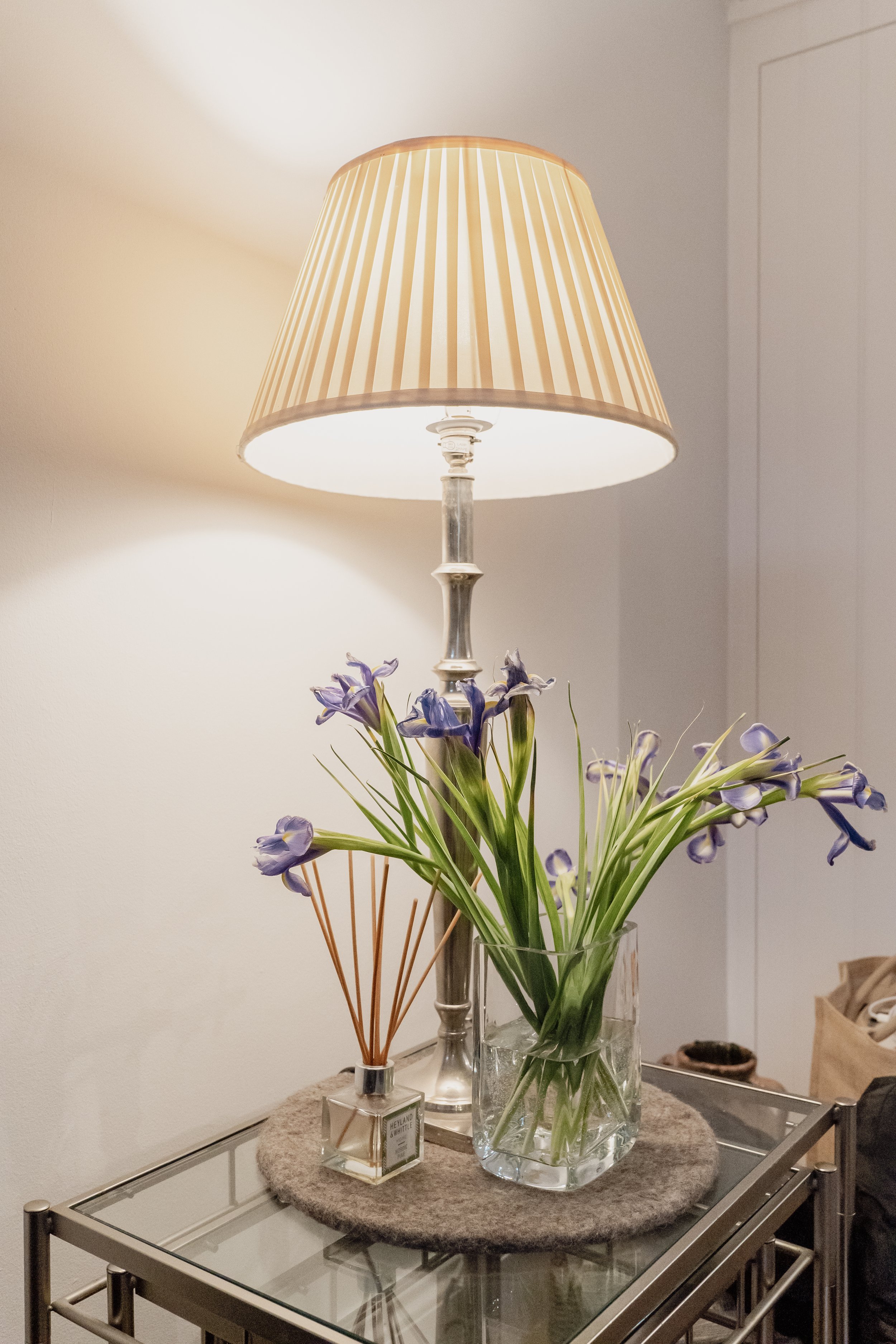


Landing
This staircase renovation transformed a once-simple landing into a bright and characterful feature of the home. Crisp white walls and balustrades reflect natural light beautifully, while bespoke shelving built into the staircase wall offers a clever and charming spot for books and display.
Curated artwork and decorative accents bring warmth and personality, turning a transitional space into something memorable and full of detail.
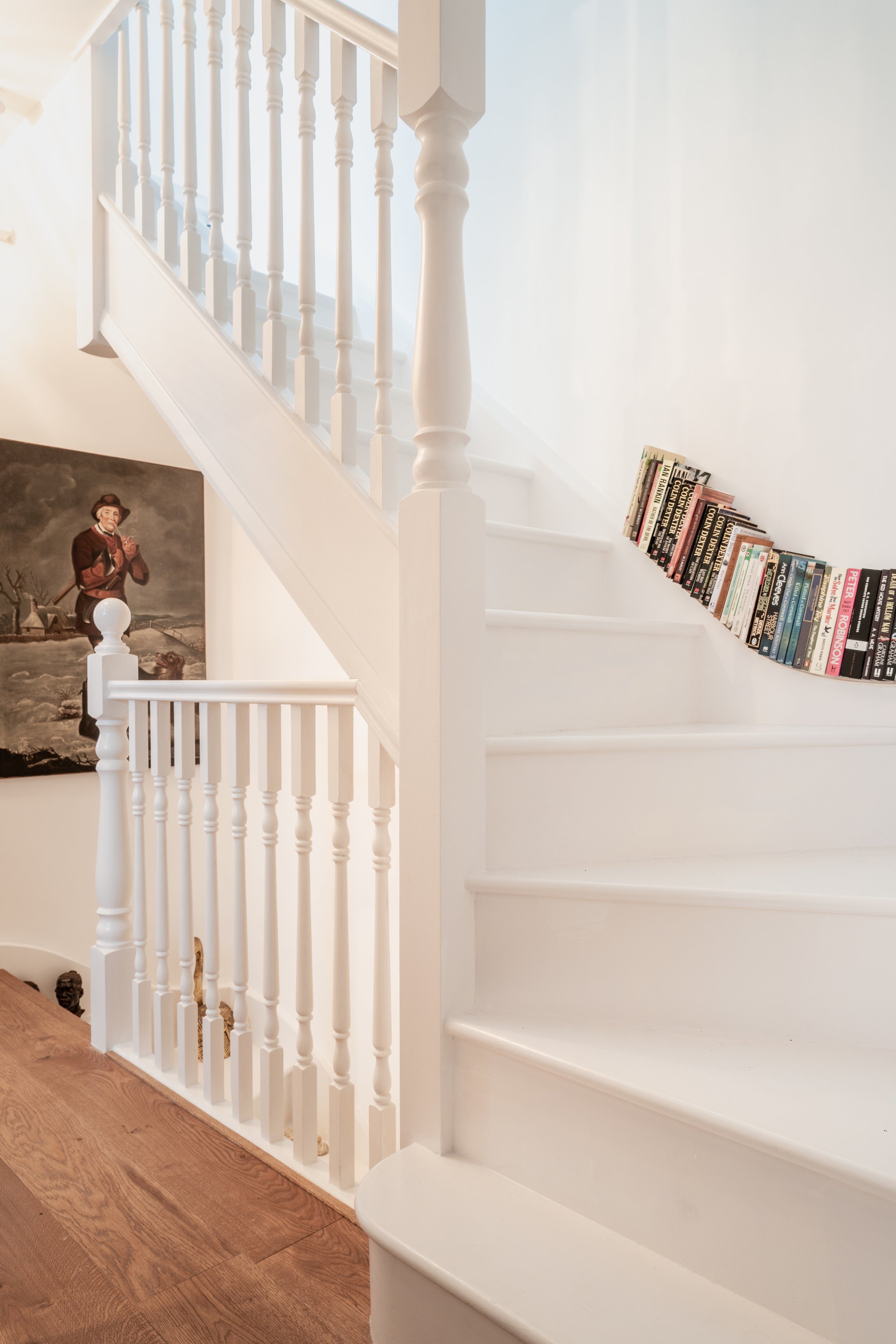


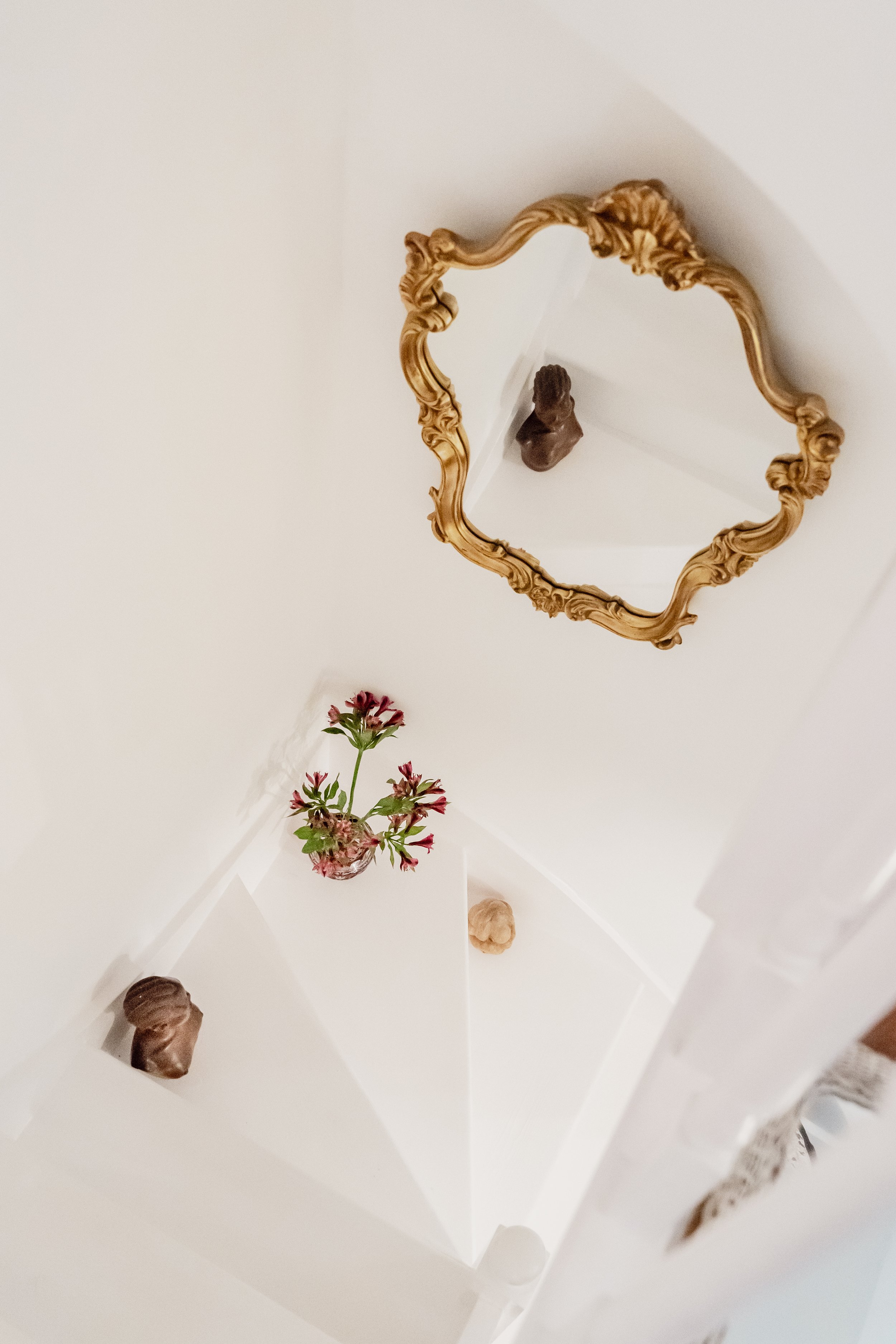

Ready to transform your home with our expert renovation and interior design services? Get in touch with the Southern Homes team by filling out the form below and we’ll help you create a space that truly works for you.
