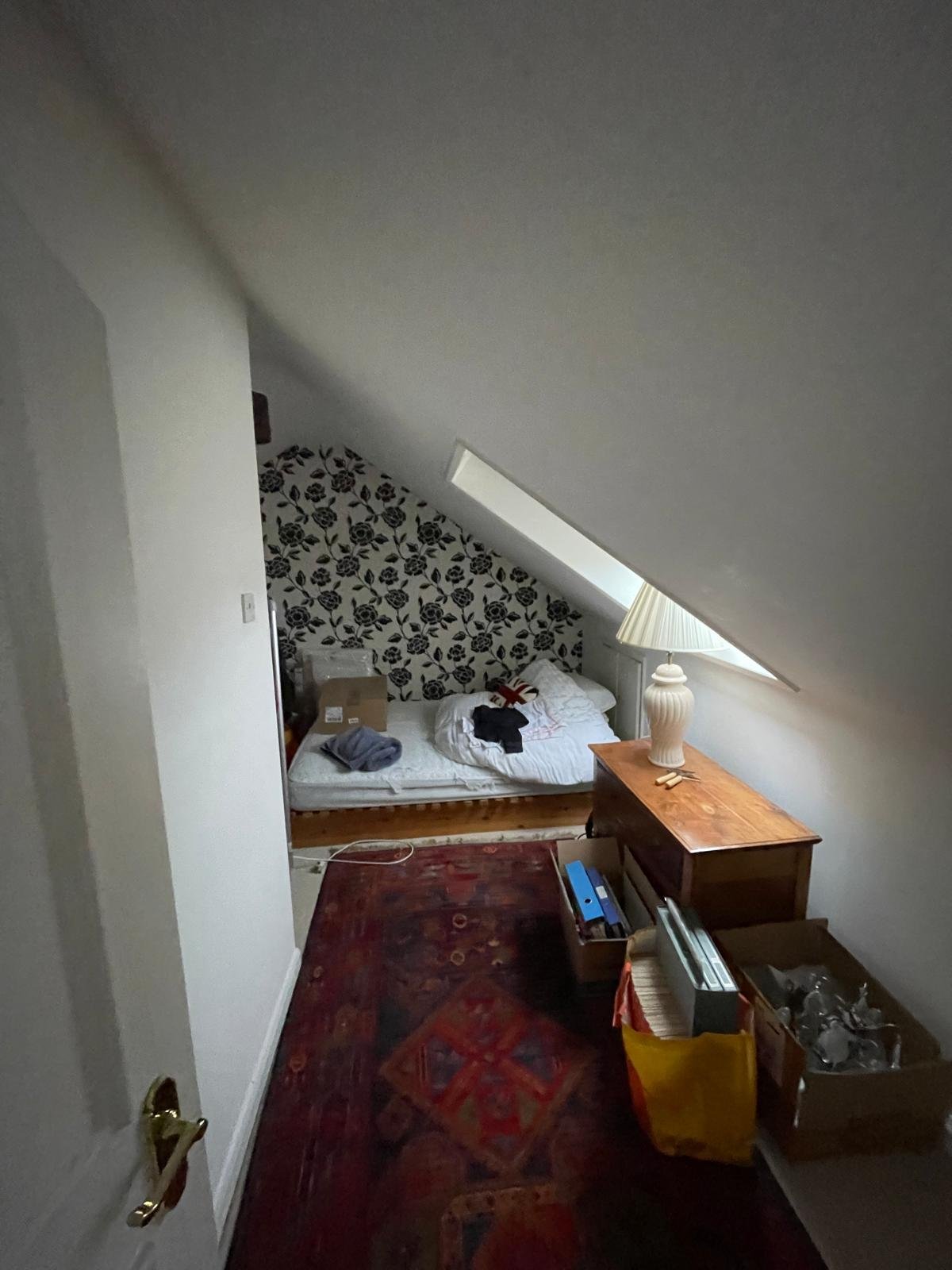Transforming Your Loft: The Smartest Way to Add Space, Light, and Luxury
When we first look at a loft space, we don’t just see rafters and awkward angles, we see potential. Tucked under every roofline is an opportunity to craft something remarkable: a light filled retreat, a guest suite, a home office… or all of the above.
At Southern Homes, we’ve transformed underused lofts into elegant, purposeful spaces. One of our favourites? A recent project in Teddington that proves just how magical a loft conversion can be.
Making the Most of the Space You Already Have
Many homes have lofts that go largely untouched. Perhaps they hold holiday decorations, boxes of memorabilia, or nothing at all. But what if we told you that this "dead" space could become your favourite room in the house?
Converting your loft is one of the most rewarding home transformations you can make. It doesn’t just give you more square footage; it gives you better space: clever, bright, and designed to suit the way you live.
Turning Teddington’s Loft into a Beautiful Bedroom Escape
In our recent Teddington project, we worked with a client who wanted an extra space with a sense of calm and separation from the main living areas. The loft, once dark and disjointed, now houses a serene bedroom with its own ensuite, bespoke storage, and a peaceful reading nook beneath the eaves.
We started by maximising light by installing larger Velux windows and flipping the bed layout to improve the feel of head height. We then added discreet storage into the architecture, allowing the room to remain clutter free while maintaining clean lines and flow. Finally, we gave it subtle luxury touches: a floating basin, soft ambient lighting, and even a coffee station for those early morning moments of calm.
Why Loft Conversions Work So Well
There’s a reason we love loft transformations at Southern Homes:
They are efficient – You’re building up, not out, so there is no loss of garden space.
They are cost effective – Compared to large extensions, lofts typically offer better value per square metre.
They are full of character – Sloping ceilings, natural light, and tucked away spaces create rooms that feel warm, unique, and personal.
They are tailored to you – Need a home office? A peaceful guest suite? A master retreat with ensuite and walk in wardrobe? We’ll help make it happen.
Designed With You, Built for Life
What sets Southern Homes apart isn’t just our attention to detail. It’s our collaborative approach. Every loft we convert is guided by two key questions: How do you live? And how do you want to feel in this space?
Our co-founders, Ben (master builder) and Sadie (interior designer), work closely with every client to bring those answers to life. We blend solid craftsmanship with thoughtful design to ensure your new space doesn’t just look beautiful, it feels right.
Could Your Loft Be Next?
If you’ve been looking at your unused loft space and wondering what is possible, we would love to help you find out. Whether you’re dreaming of a quiet sanctuary, a playful kids’ zone, or simply more breathing room, your loft could be the smartest square footage in your home.
Let’s transform the way you live, one room at a time.
Thinking about a loft conversion?
Explore our Teddington transformation here, or get in touch to book a consultation. Your future favourite room might be right above your head.

















